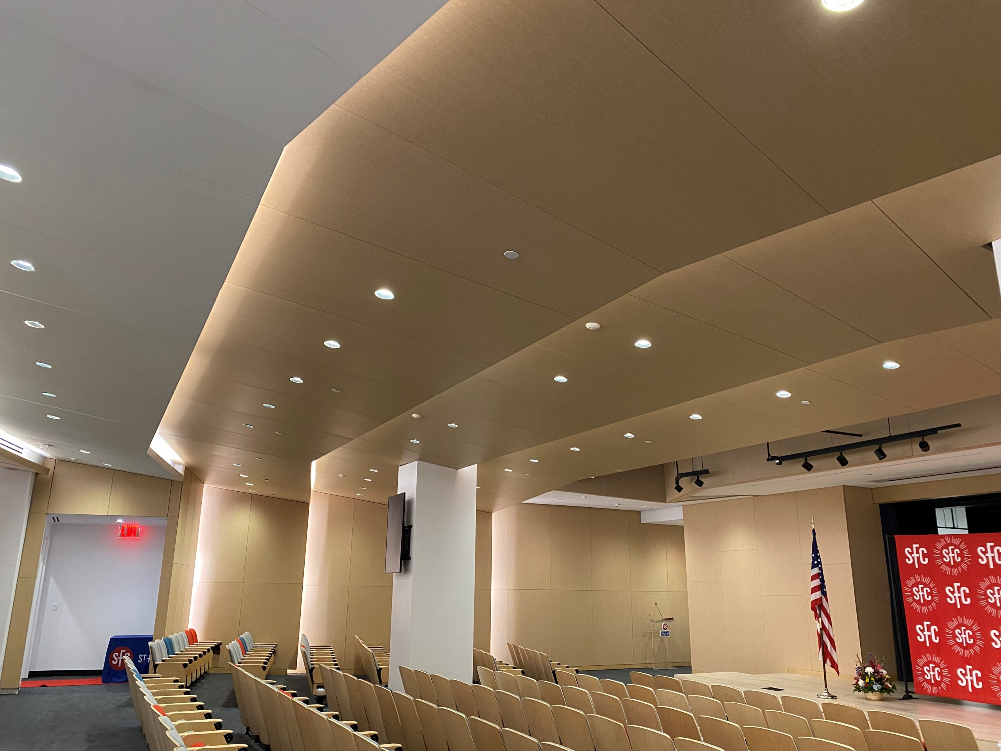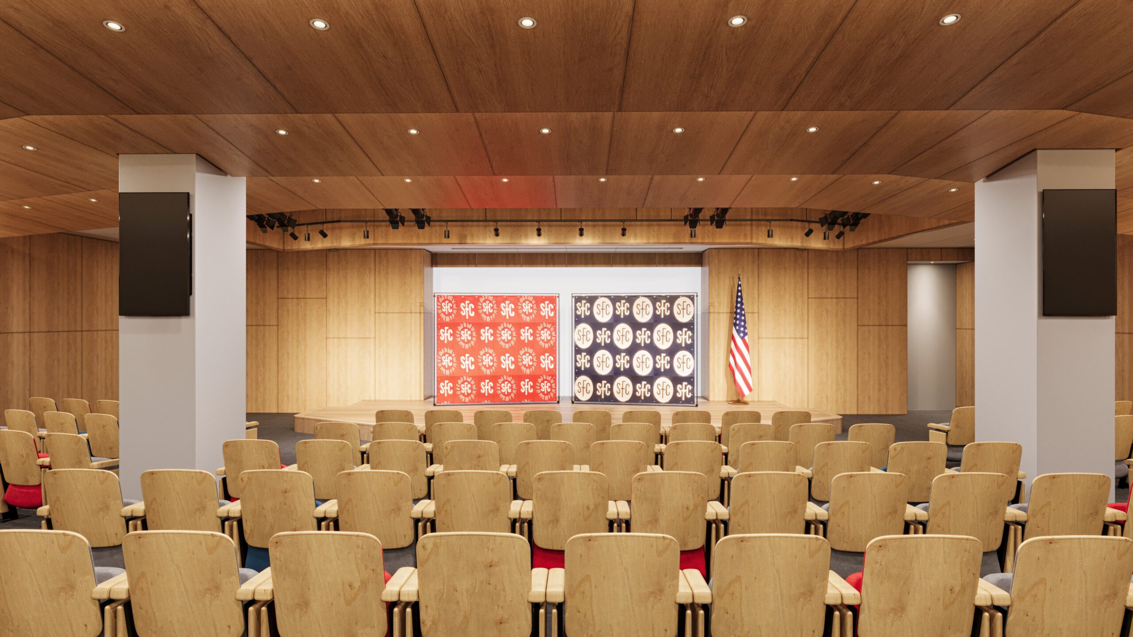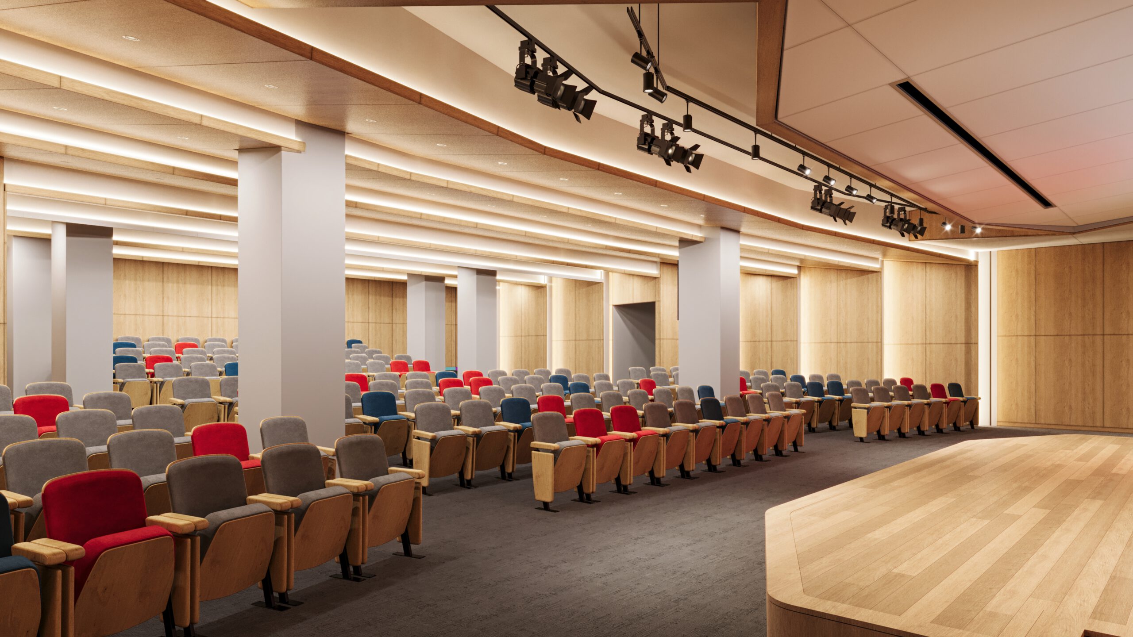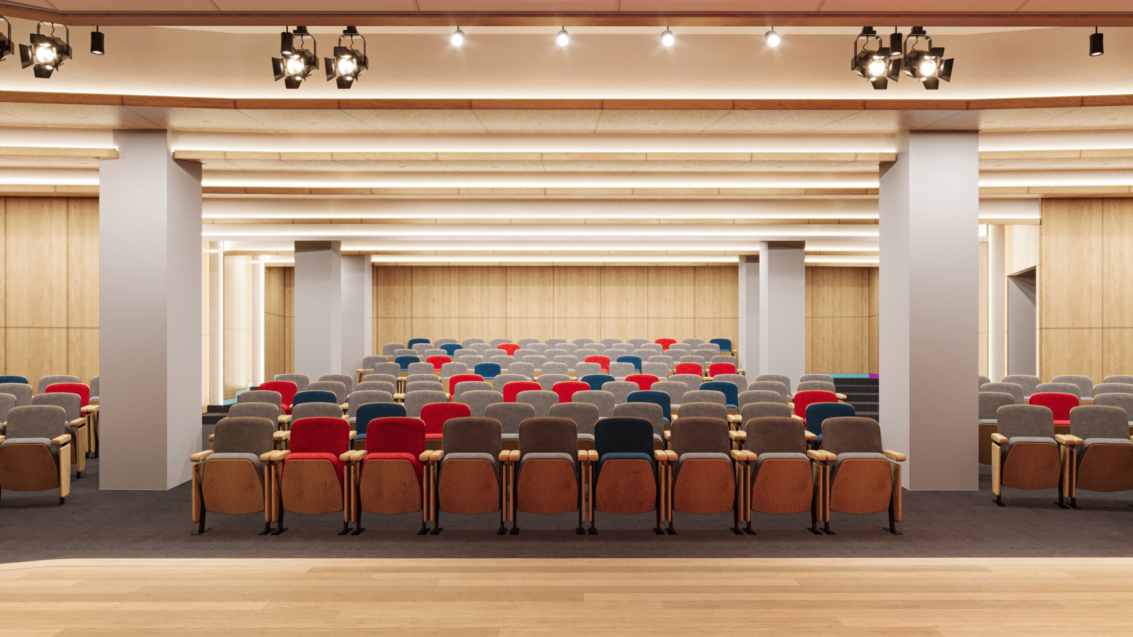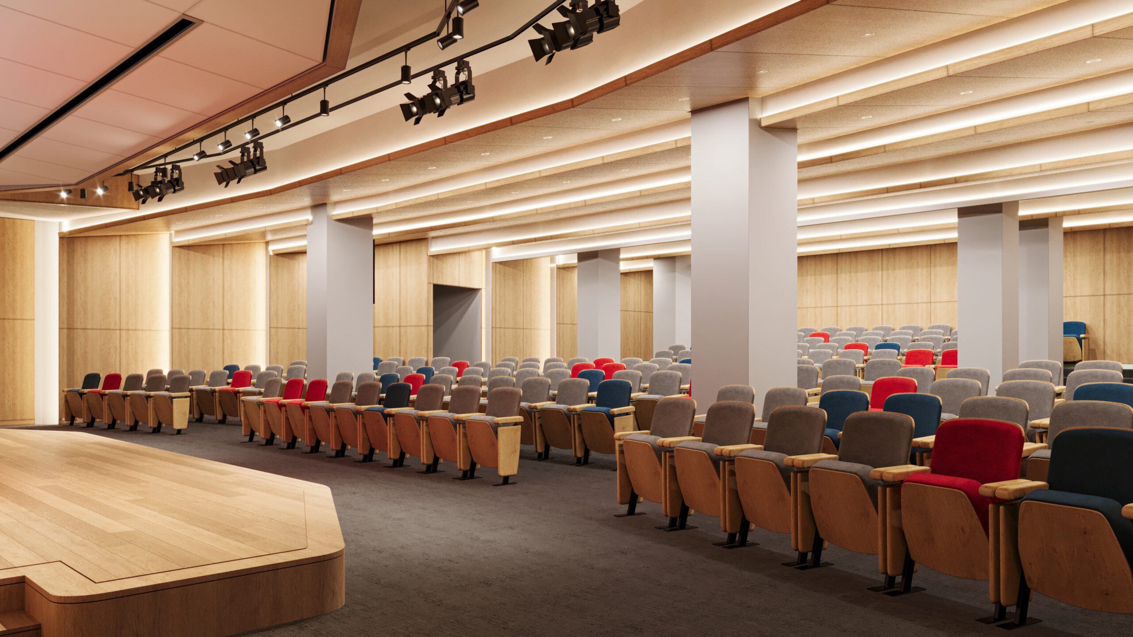Explore our full
range of products
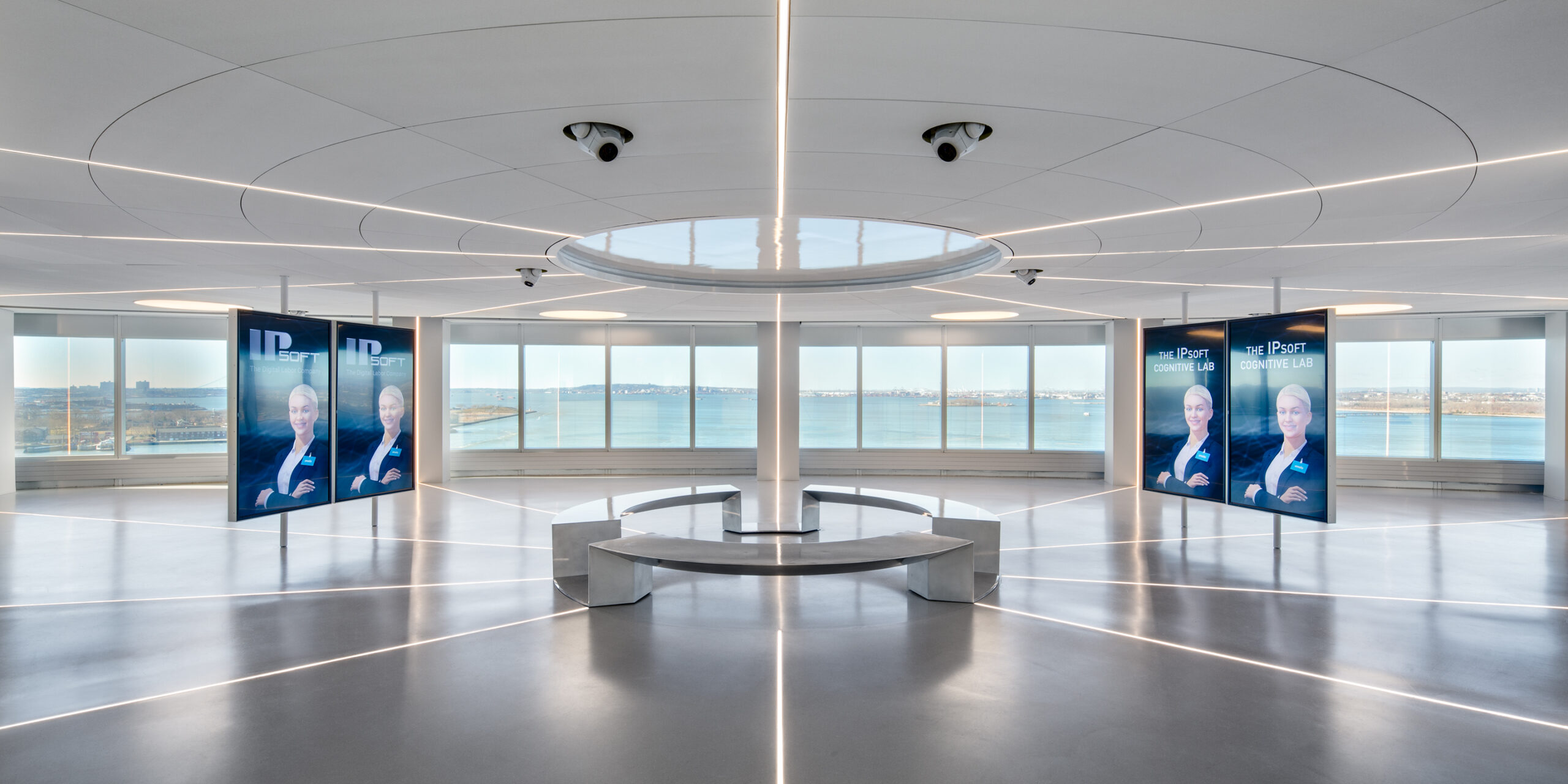


Fully accessible ceiling system with a concealed grid for a clean contemporary look.
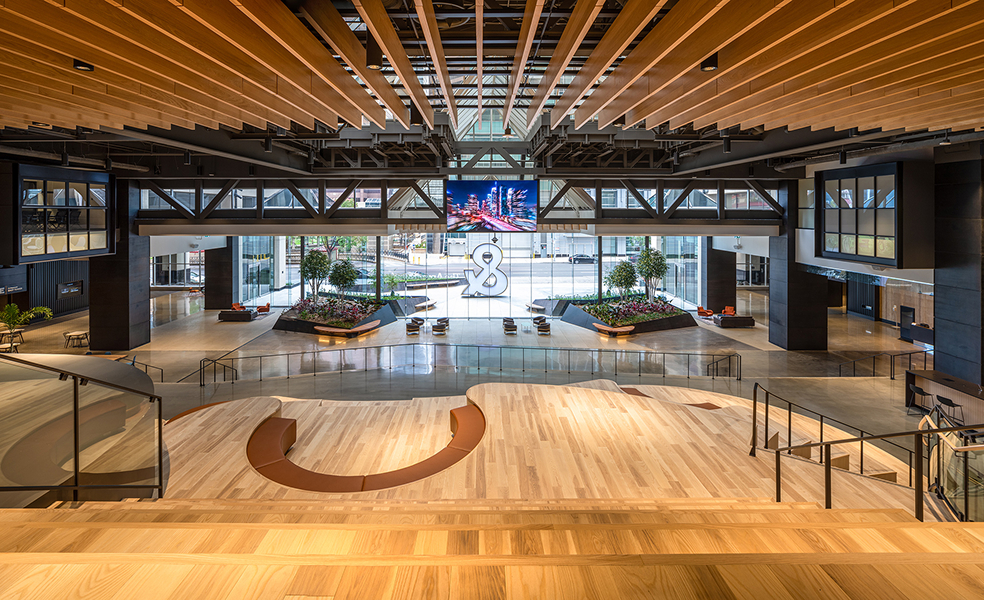
Acoustic Linear Ceilings & Walls.
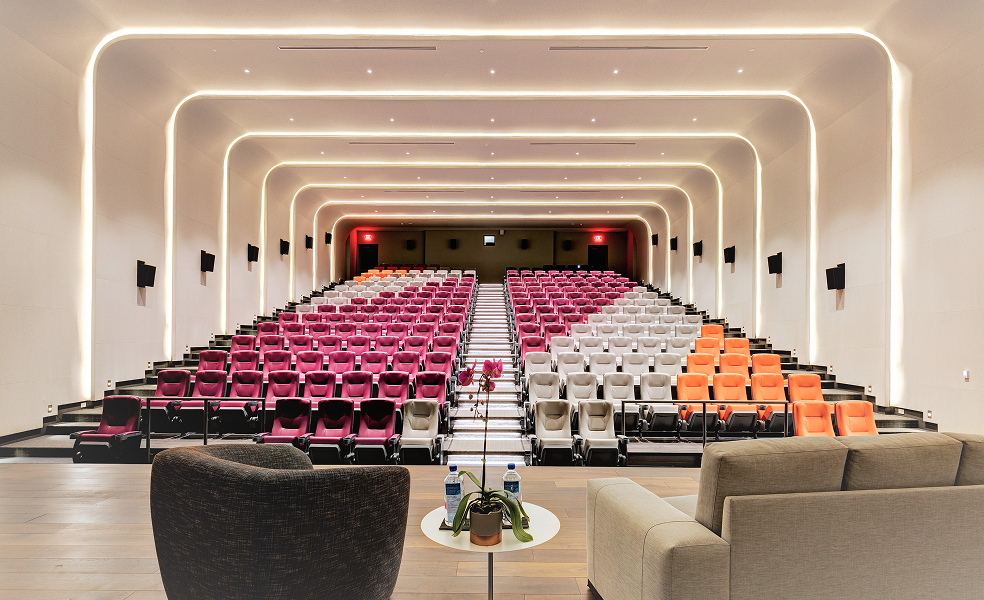
Acoustic Wall Panels.
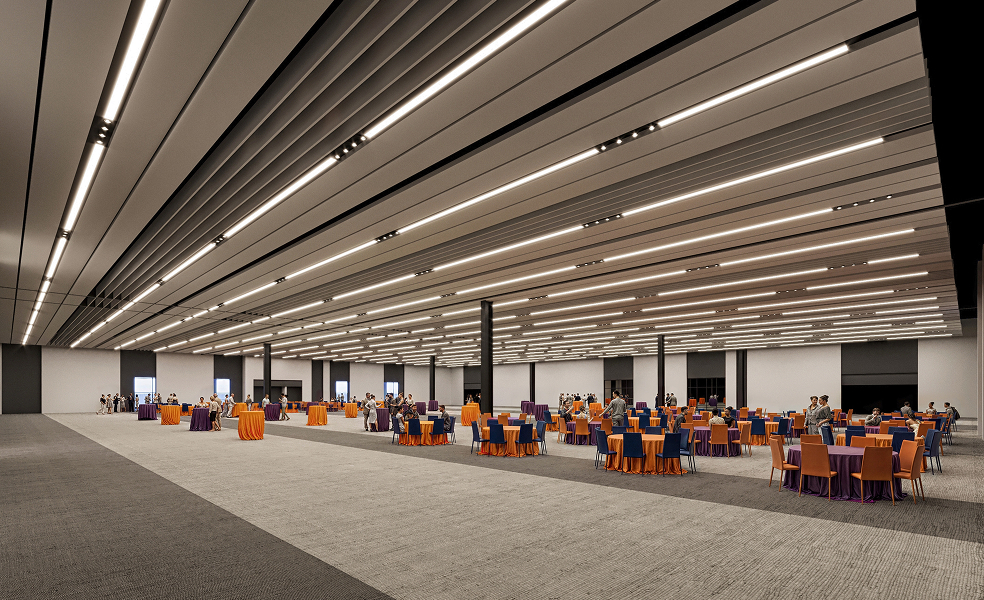
Lay in ceiling tile - (Traditional T-bar ceiling tile).
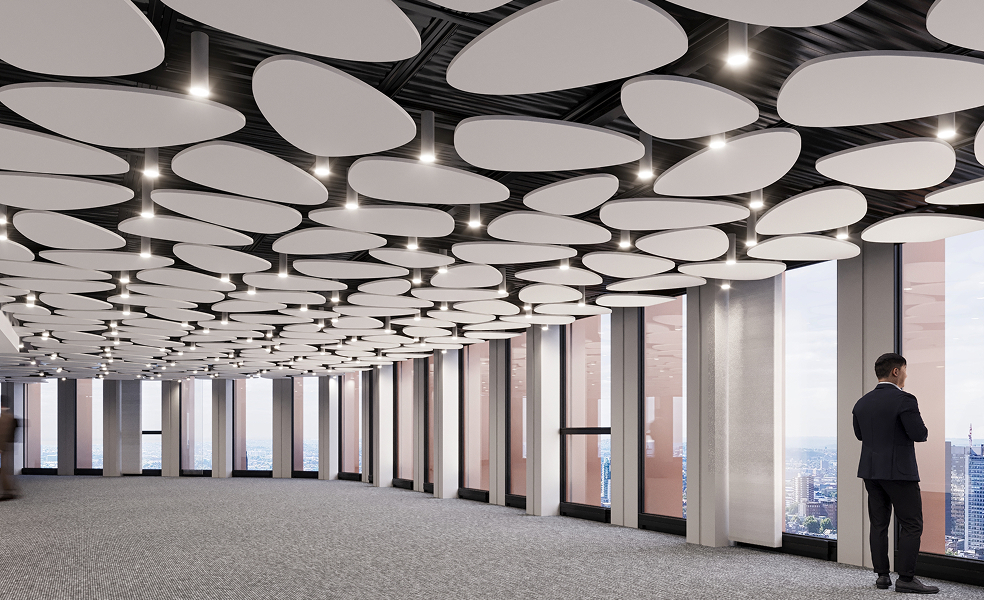
Acoustic Ceiling Clouds.

Customize your designs to suit any style or atmosphere. Durable, lightweight, and sustainable.
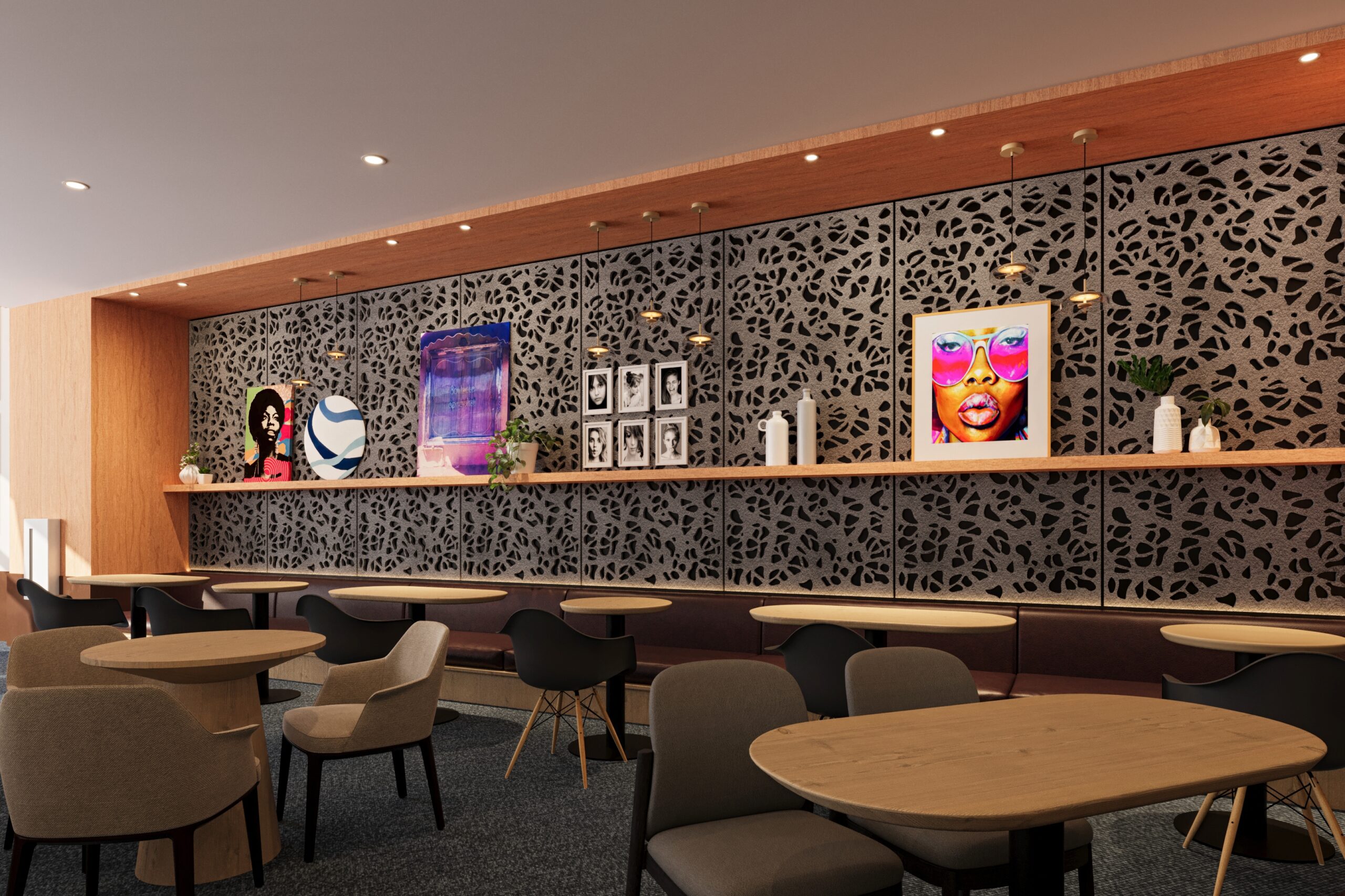
Create anything from bold accent walls to subtle, calming backdrops and make your space work and look just the way you want.



